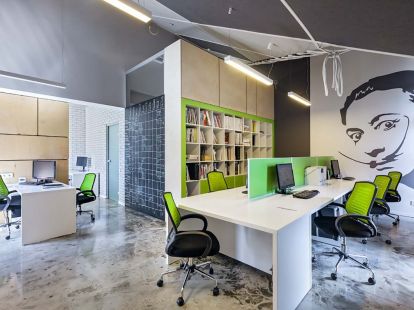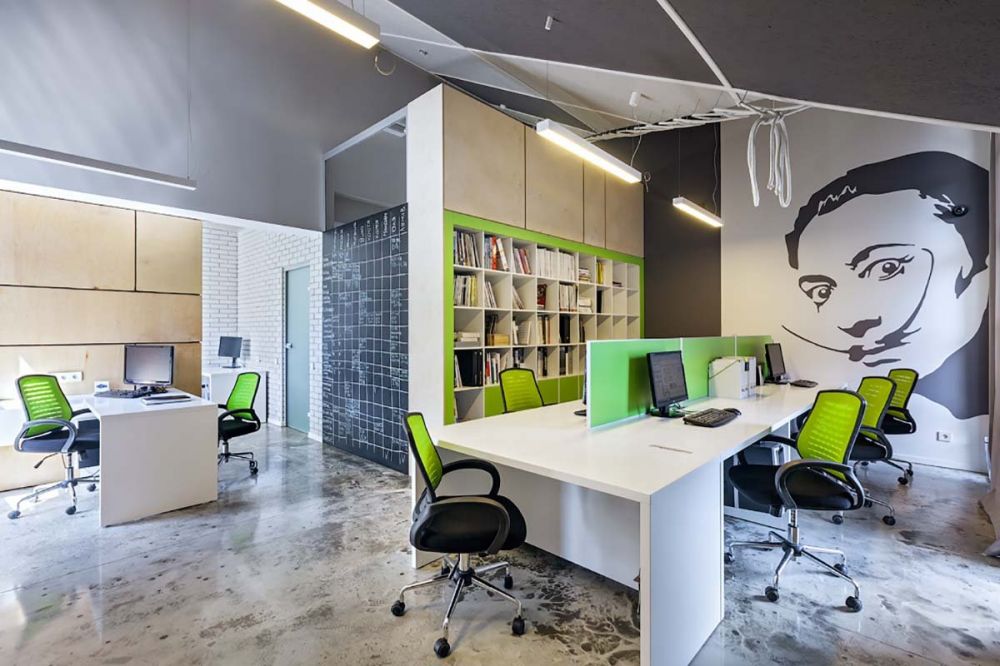Office design in Phuket and Pattaya: a modern approach to business space
An efficient office space has long ceased to be just a work area. Today it is an important part of the company's image, reflecting its values, level and ambitions. A modern office is not only a place where employees spend most of the day, but also a communication tool with clients, partners and potential investors. This is especially true in Thailand, where business is developing rapidly, and visual presentation is of considerable importance. Office design in Phuket or Pattaya is not about fashion, but about strategy.
Our team is engaged in creating comfortable, functional and stylish interiors in which it is pleasant to work, stay and receive guests. We do not limit ourselves to standard solutions — each project is individual, because each customer has their own goals, objectives and vision. It can be a small space for a startup or a representative—level office - the approach will be equally attentive and professional.
From idea to implementation: How we work
Creating an effective office space design is a multi—step process. It all starts with a dialogue. We carefully study the needs of the customer, analyze the specifics of his activities, the structure of the company and the expected development. This allows you to form the basis of a future interior that will not become obsolete in a year, but will work for the business for the long term.
At the initial stage, a concept is created. We determine which style most accurately conveys the spirit of the company, how important it is to emphasize the status or, conversely, to create a relaxed atmosphere. Next comes the zoning design. The space is divided into functional areas: areas for work, communication, recreation, storage of documents and equipment. If necessary, safety requirements are taken into account, evacuation routes are laid, and utility schemes are drawn up.
The third step is a detailed study of each zone. We create 3D models, visualizations, and consider the location of furniture, light sources, and technical elements. At this stage, it is especially important to take into account ergonomics so that employees are comfortable and the space is not overloaded with unnecessary details.
After the approval of the project, implementation begins. We use only high-quality materials and proven technologies. We work with reliable contractors and control every stage right up to the final decoration. If necessary, we provide author's supervision to ensure that all solutions are implemented exactly as intended.
Layout formats: flexibility and adaptability
There are several common types of office space organization, each of which can be adapted to specific needs. The first is an open floor plan. Here, all employees are in the same room, often using low partitions. This approach encourages teamwork, makes communication faster, but requires special attention to noise insulation and privacy.
The second option is a closed structure. The rooms are divided into offices, which is especially important for companies where confidentiality is important, or in situations where employees need concentration.
Finally, the combined approach is the most versatile. Such offices have both isolated rooms and common spaces for meetings, brainstorms or relaxation. This format allows you to meet the needs of different departments and employees.
Global and local approaches to office culture
Interestingly, the principles of office organization vary depending on countries and cultures. We rely on the best international practices, adapting them to local realities. For example, the American model assumes openness and individual work areas separated by partitions. The European approach strives for balance: spacious spaces are combined with full-fledged rooms for recreation, negotiations, kitchens and archives. And the Japanese concept reflects the hierarchy within the company: the size and location of the workplace depends on the position, while the emphasis is on minimalism and rationality.
By creating offices in Pattaya and Phuket, we take into account both the climatic conditions and the peculiarities of Thailand's business culture. Spaces should be bright, ventilated, and comfortable for extended stays and socializing. It is also important how the office is perceived from the outside, because it is the business card of the company.
Why interior design is an investment, not a waste
A well-designed space solves several tasks at once. It increases staff productivity, reduces stress levels, improves internal communications, and strengthens corporate culture. At the same time, the office automatically becomes a place where it is pleasant to come every day, where people feel like they are part of a single team.
From the point of view of customers and partners, the interior speaks volumes: about stability, attention to detail, management level and scale of business. An unkempt or boring space can ruin the first impression, even if your product or service is excellent.
We offer not just a beautiful environment, but a solution that works. Each of our designs is not a template, but a concept that is born in a dialogue. We help companies establish themselves, increase employee loyalty, and build a strong visual presence in a competitive environment.
If you are planning to open a new office, relocate, redesign, or just want to make the working atmosphere more productive, we are ready to offer you professional assistance. You will receive not just a project, but a working tool that will serve your business every day.


